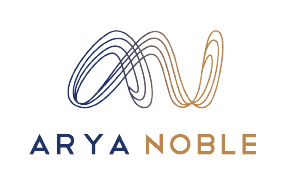Arya Studio

PROJECT PURPOSE
To build a culture of creative and high performing Aryaners by creating an exciting and collaborative office environment.
CHALLENGE
• Number of employees vs availability of office space.
• 3 different organizations with different characteristics and needs in one work space.
• Creating an efficient but effective work space.
CONCEPT FOR OFFICE LAYOUT
1. Customized Concept
• Divided by Business Unit; Business Unit zones will be developed based on their needs and characteristics
• Divided by type of worker
2. Informal & Casual concept
• No assigned desk and room for leaders
• Leaders gather in zones based on their business unit and level
3. Collaboration vs. Division Concept
• Leader zone will use collaboration approach
• Staff zone will be based on Business Unit needs
SOLUTION FOR OFFICE LAYOUT
DIVIDED BY 4 DIFFERENT TYPES OF AREAS
1. Public Area
• Cool entrance Lobby
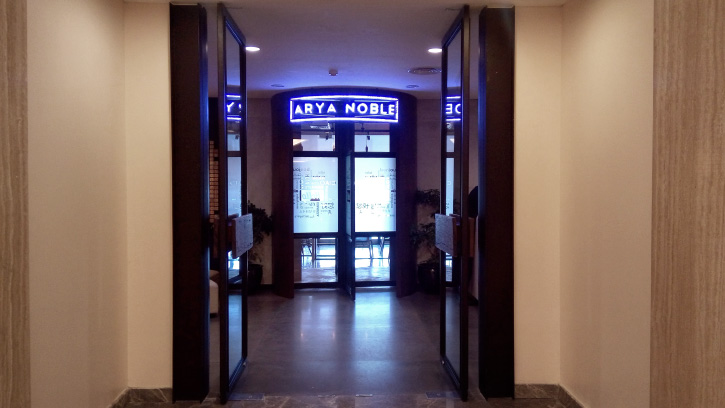
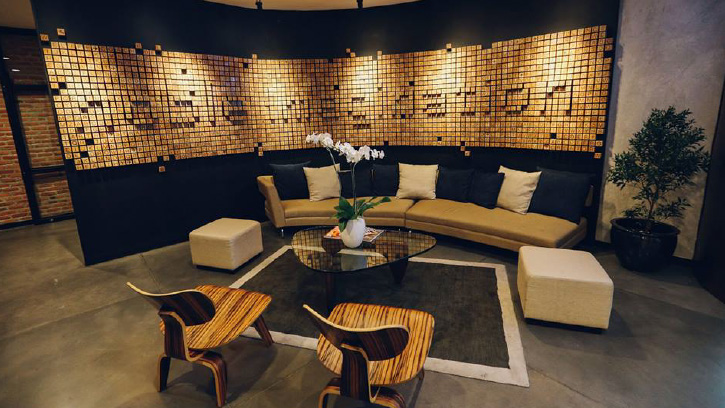
• Cool lounge & Café – Pitstop
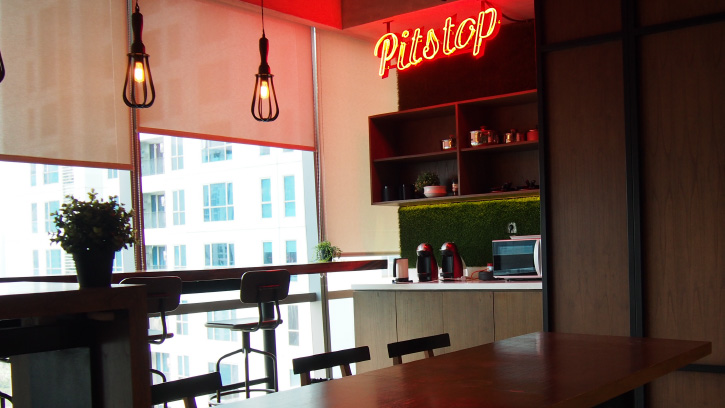
2. Meeting & Classroom Area
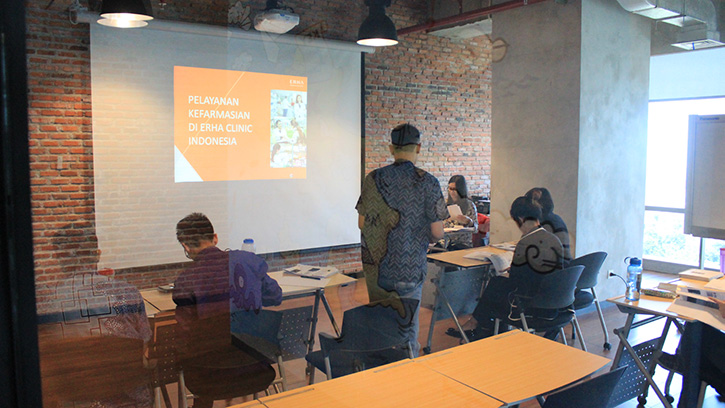
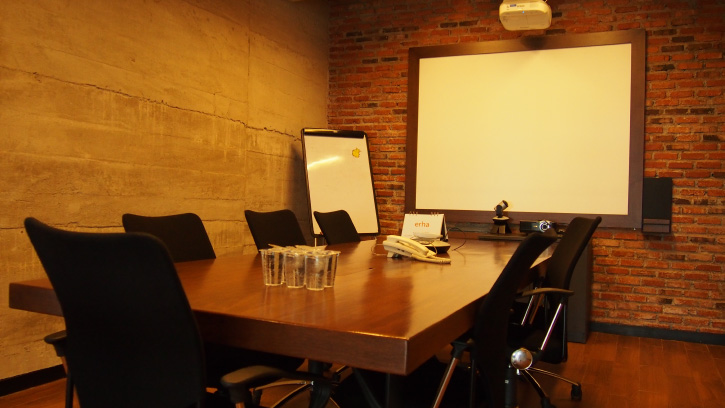
3. Staff & Secretary Area
• Staff area based on business unit
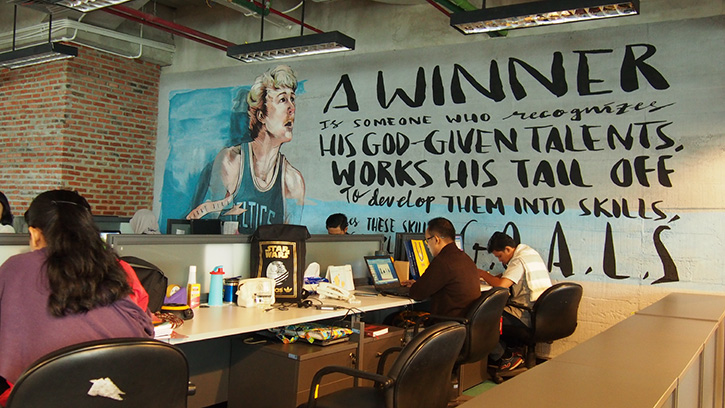
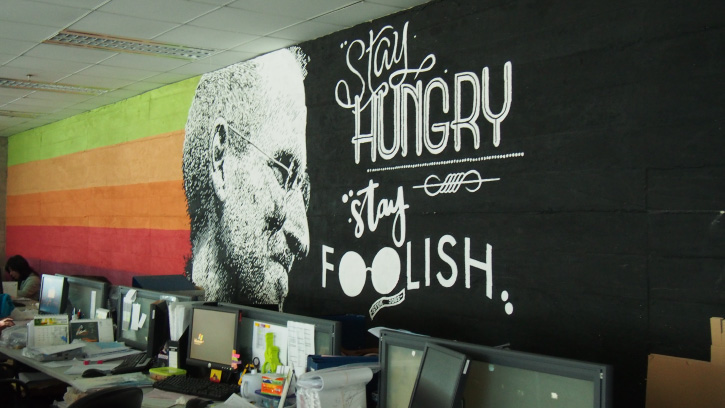
• Secretary area
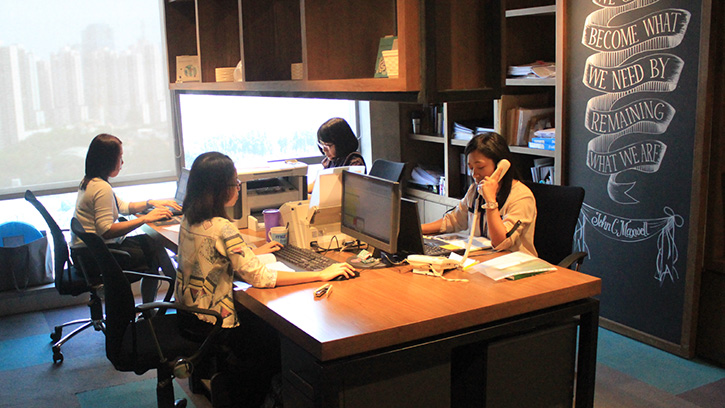
4. Executive Area
• Chiefs, Directors, and Division Heads area
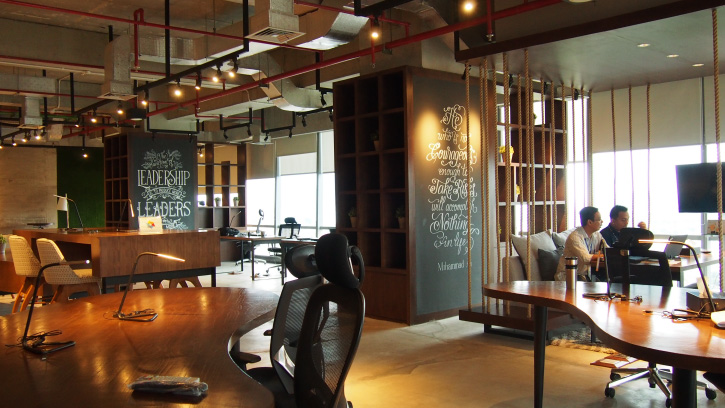

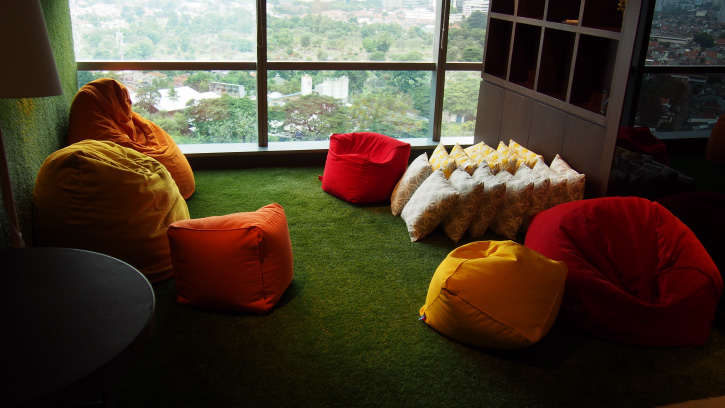
Design Concept
ARYA STUDIO
The place where each Aryaner as an ARTIST creates value and contributes to the achievements of Arya Group Vision.
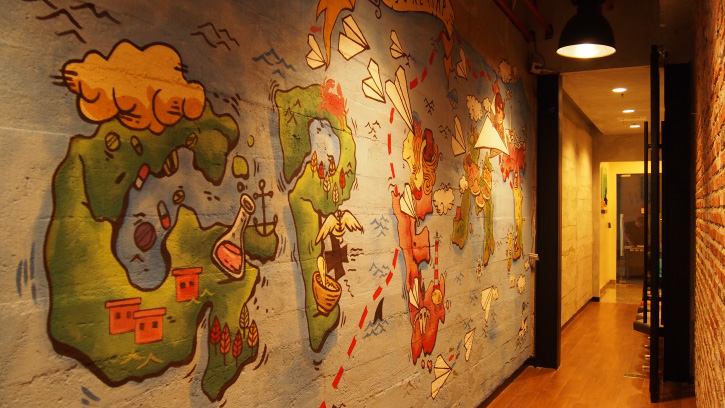
Concept, design, and implementations are developed by Teatrum, HMP, and Design+
